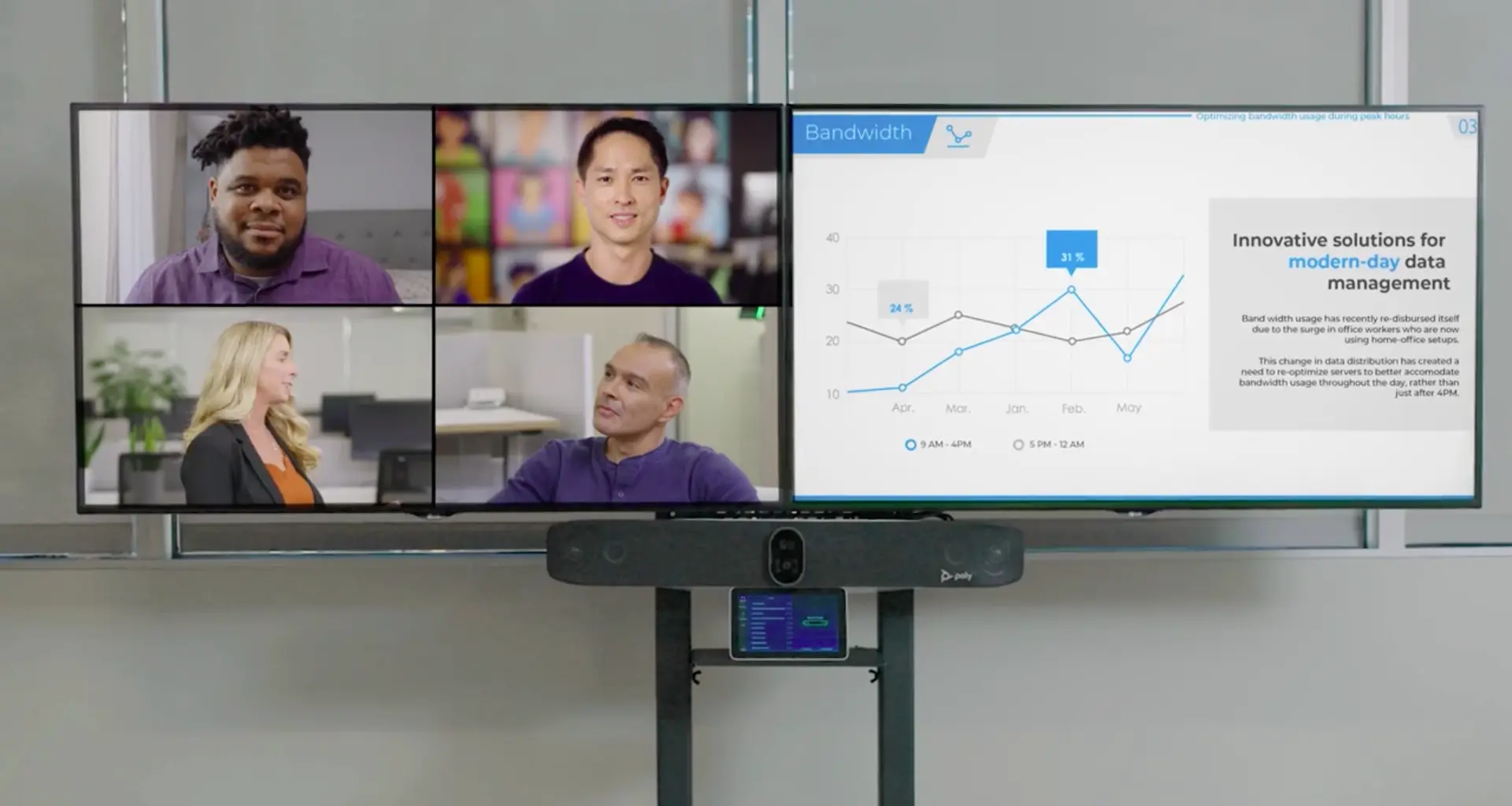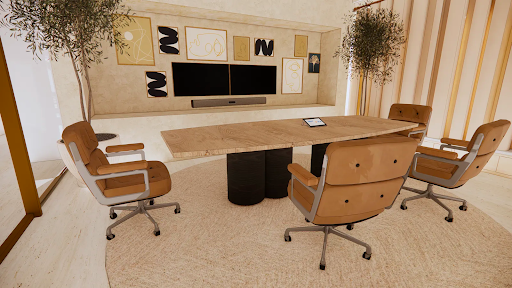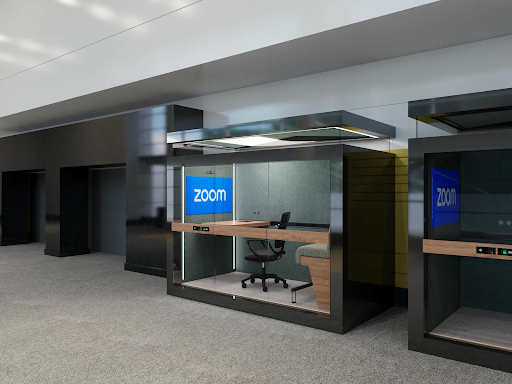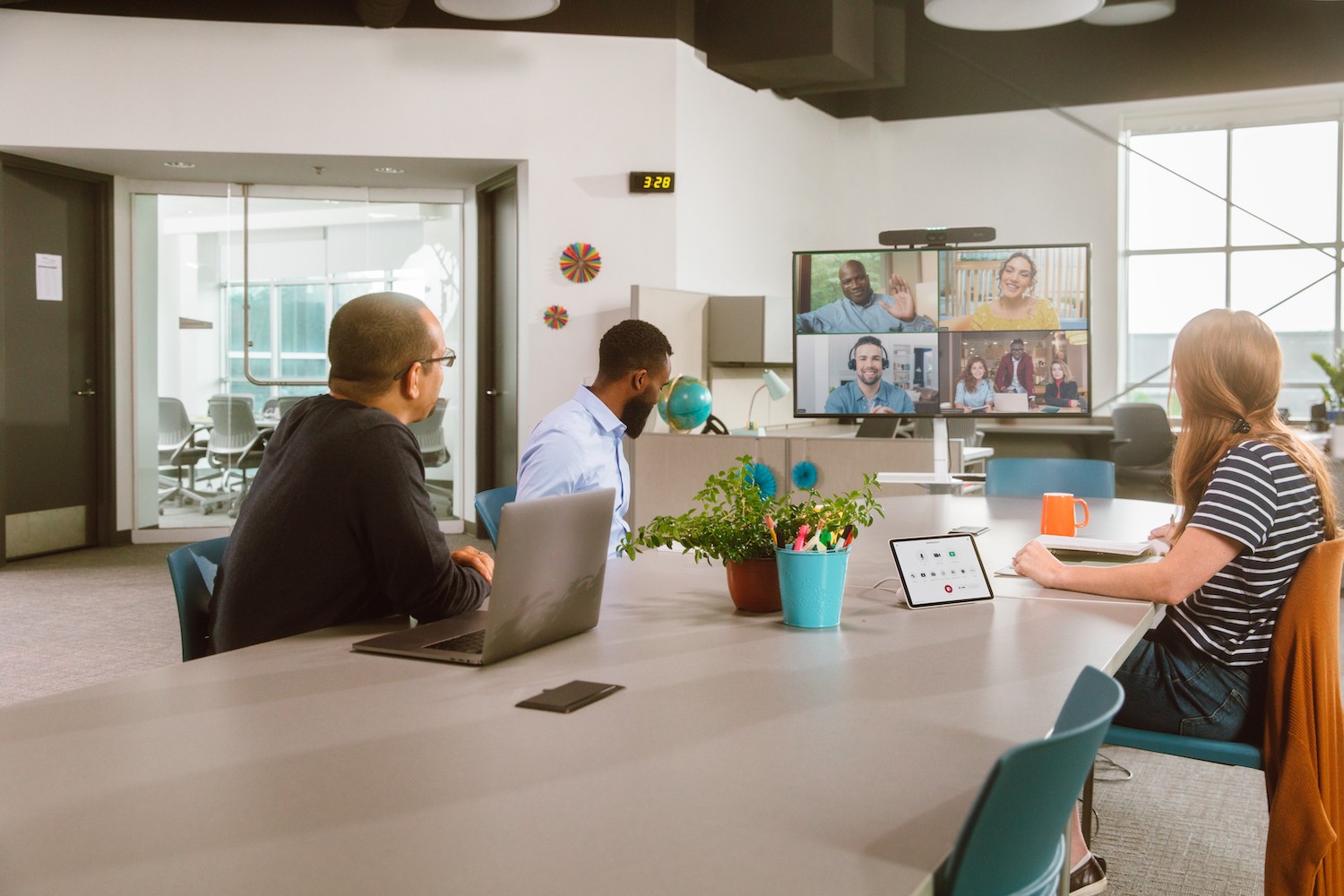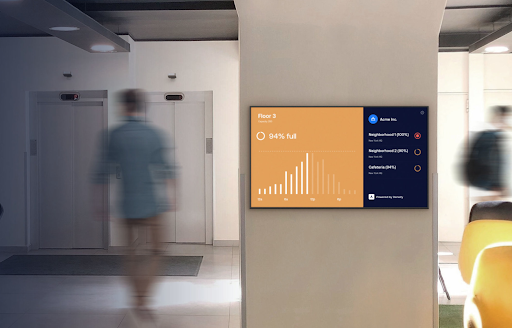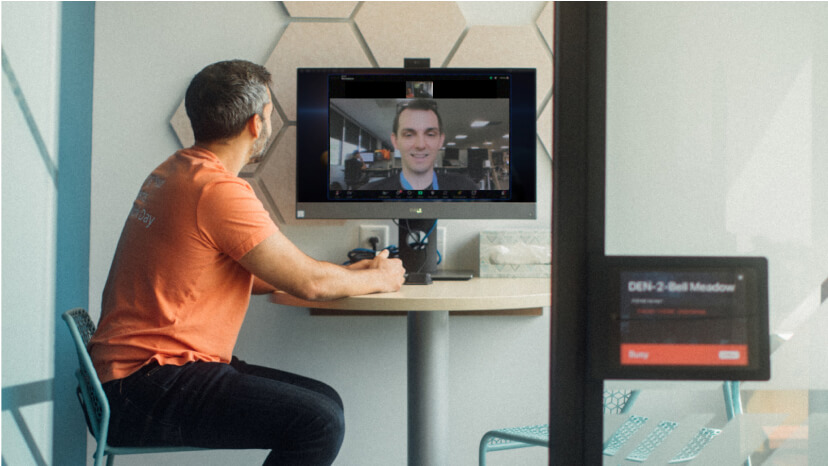Having used Zoom “religiously” during and after the pandemic, the team at Ishka Designs wanted to create a space that would infuse Zoom technology throughout the room but not limit it to just the indoors. They created an indoor-outdoor pavilion space meant to facilitate workshops for theater productions in various stages of development.
“The idea behind our design is thinking about distance learning and bringing teams from all over the world into the same room,” Niya said. “We wanted to integrate Zoom technology into the room’s settings and wanted somewhere that felt like a great inspirational space.”
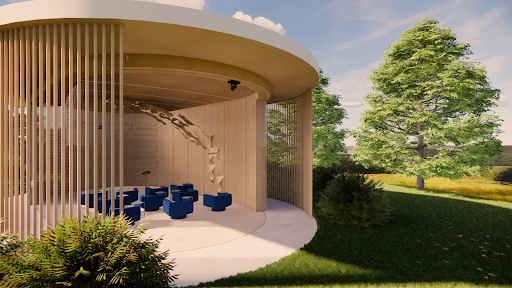
Envisioning the space for performers, Niya and Anishka created a place where actors could perform in person or practice scenes with others in another pavilion, sharing a screen. The design team also focused on the natural elements surrounding the space to provide attendees with a deeper understanding of the creative process that takes place indoors.
“There was a lot of focus on the healing aspects even outside of the design, with mint and lavender creating a beautiful sensory experience when you enter the room,” Anishka said.
Inside, the pavilion integrates an array of technology, including cameras, video screens, microphones, and speakers, as well as lighting control panels built into the podium and a room scheduler outside the room.
The Zoom Rooms space also includes impressive millwork meant to hide TV screens or monitors and cameras that can operate individually to not be on display at all times. The use of modular furniture allows users to reposition and reorganize the room to their liking, while a break in the floor is designed to create a theater or stage.
“You can change it to be optimal for readings, viewings, or whatever you’re doing in the space,” Niya said. “We’re taking advantage of what a space could be and pushing the envelope for further thinking.”
